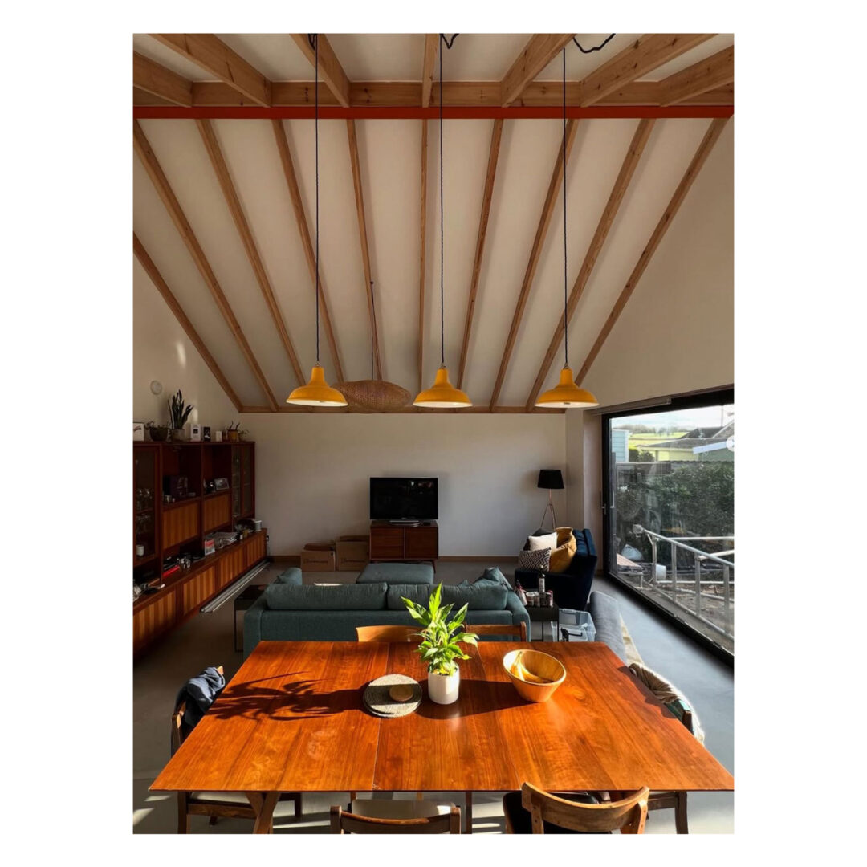
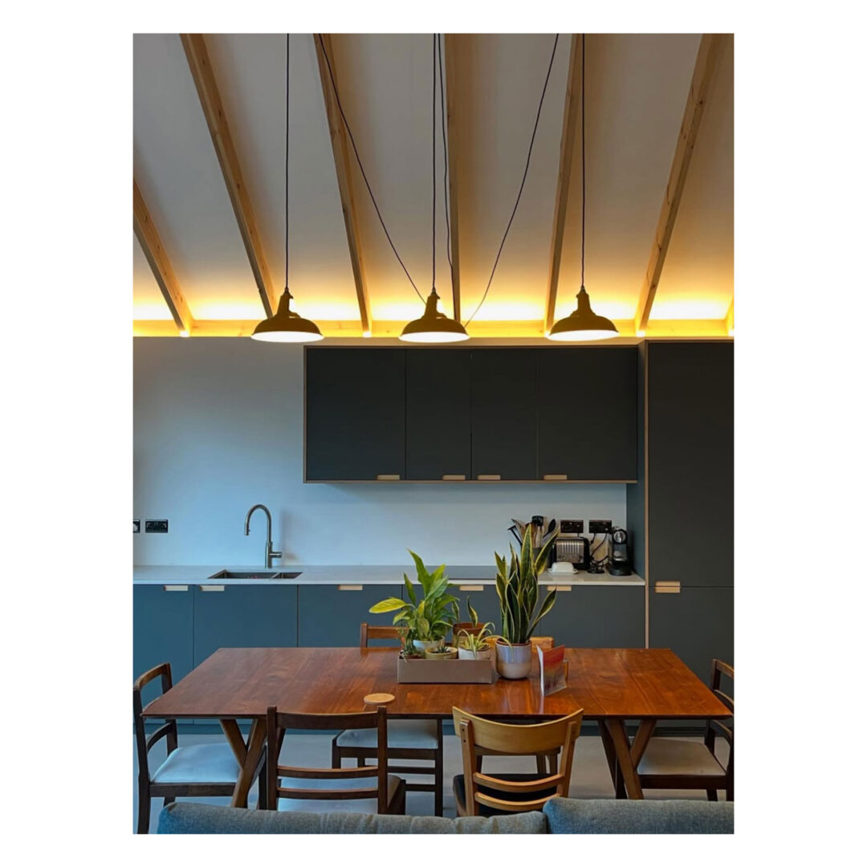
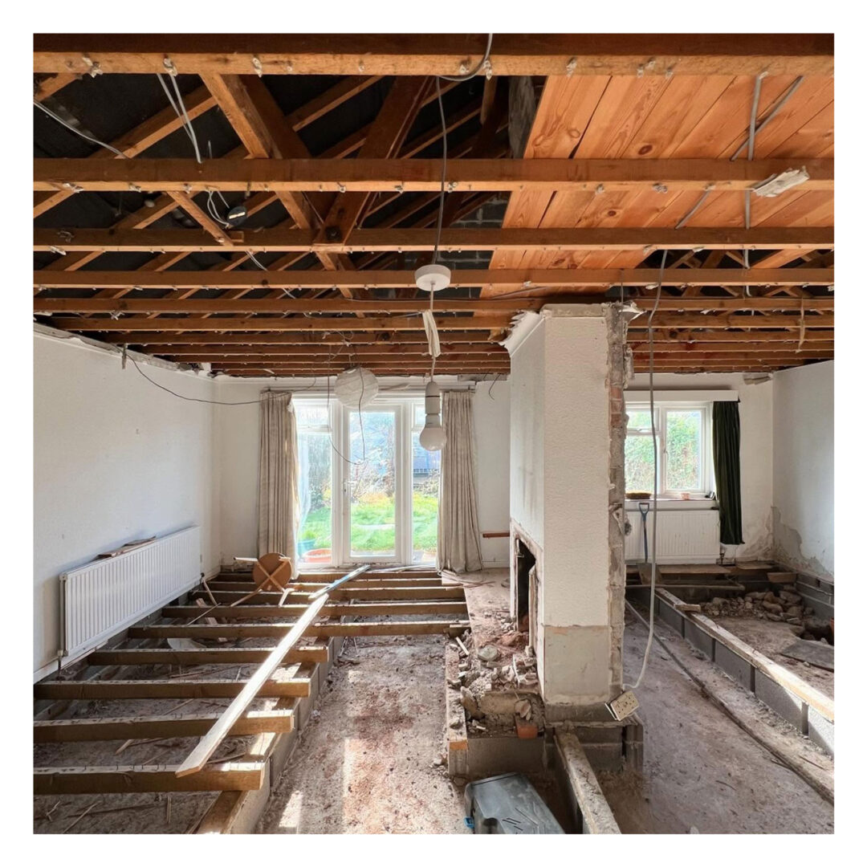
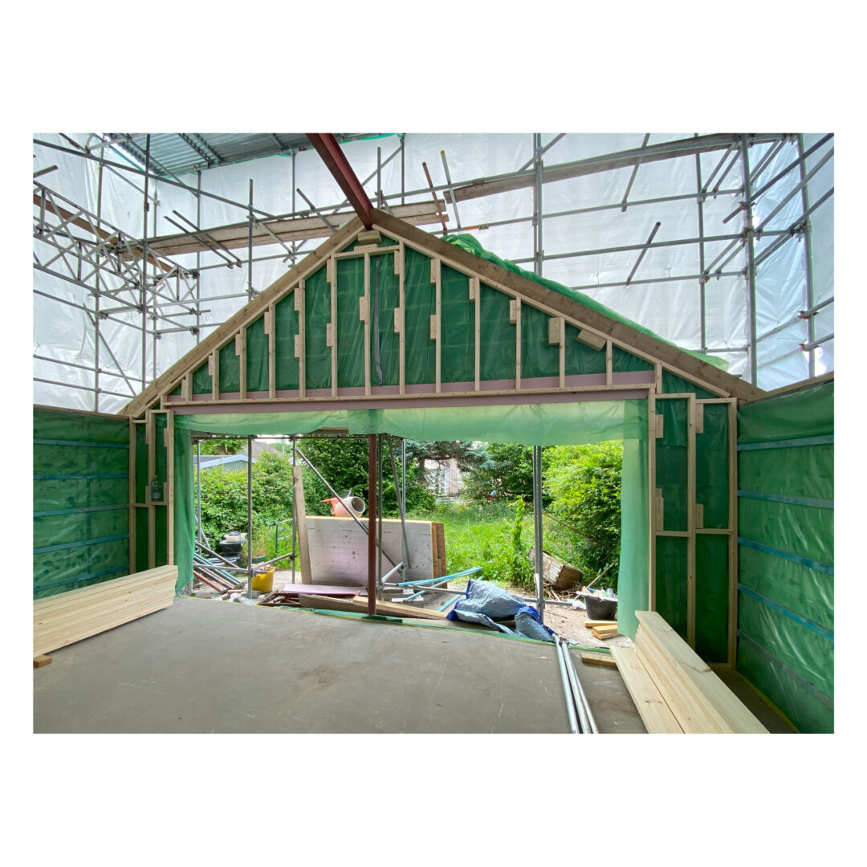
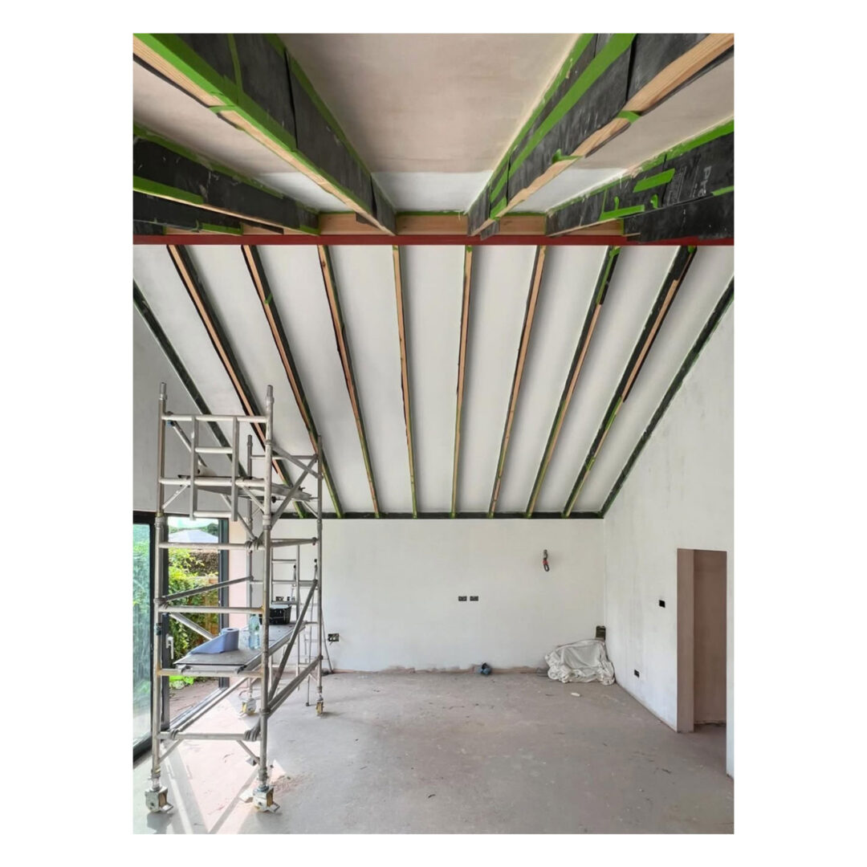
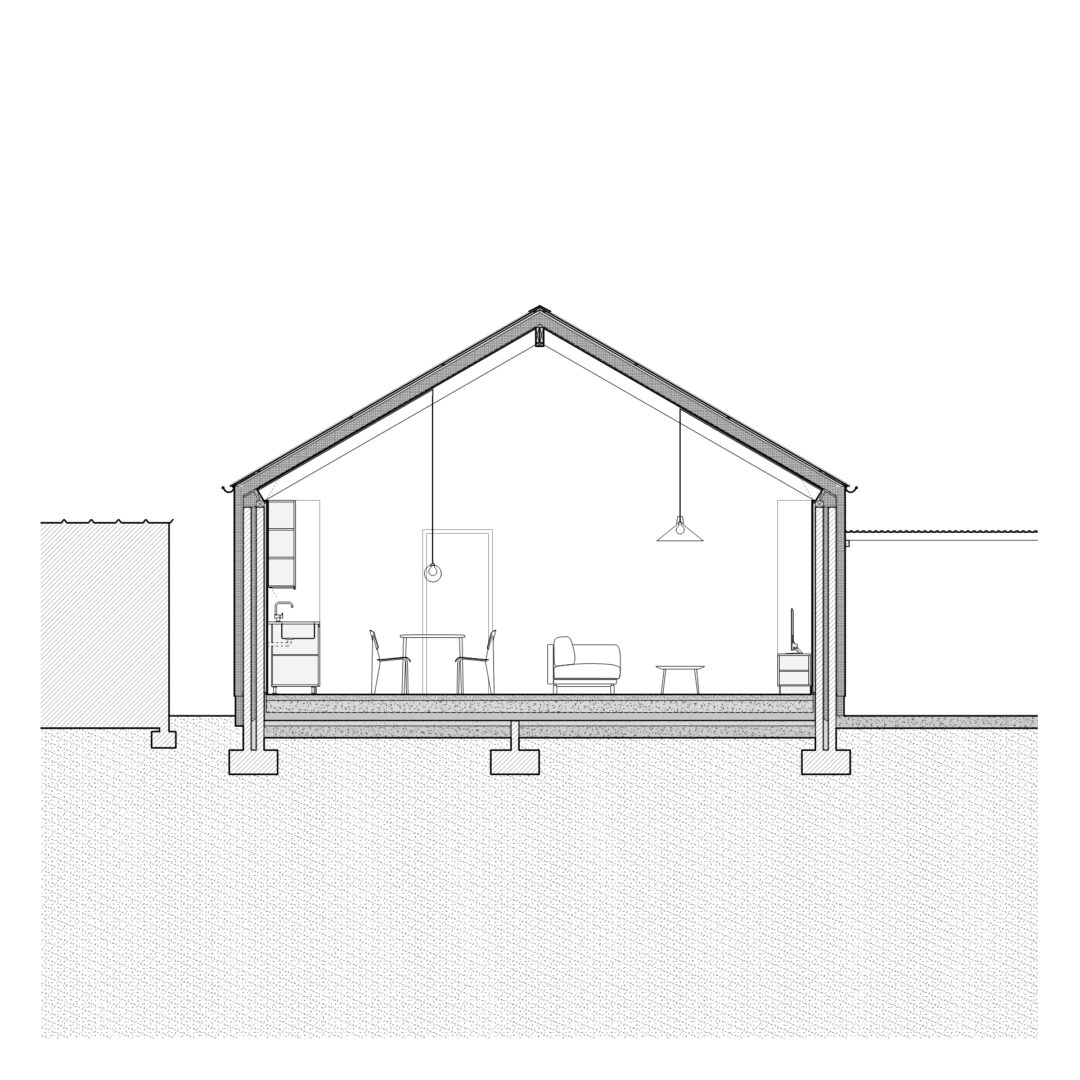
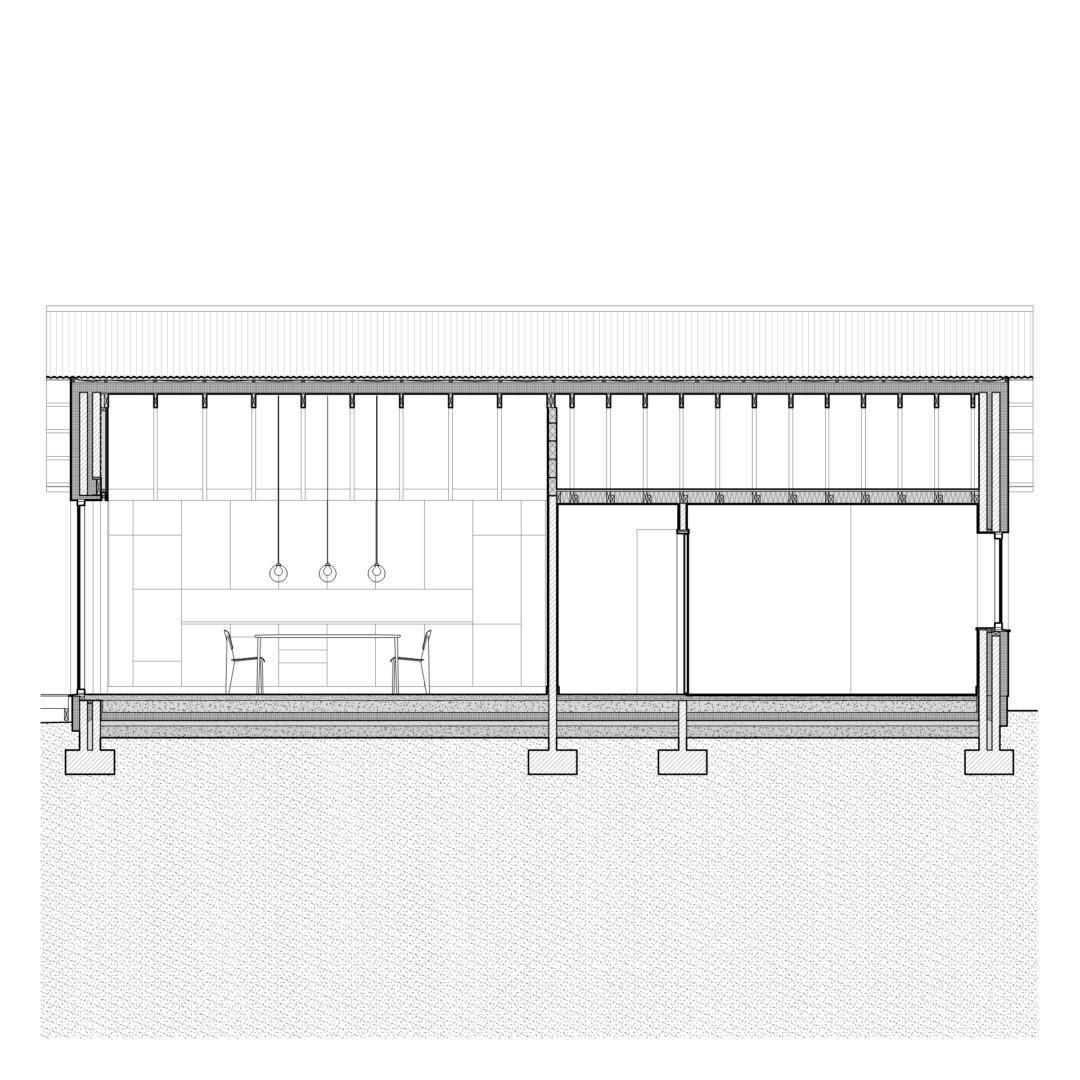
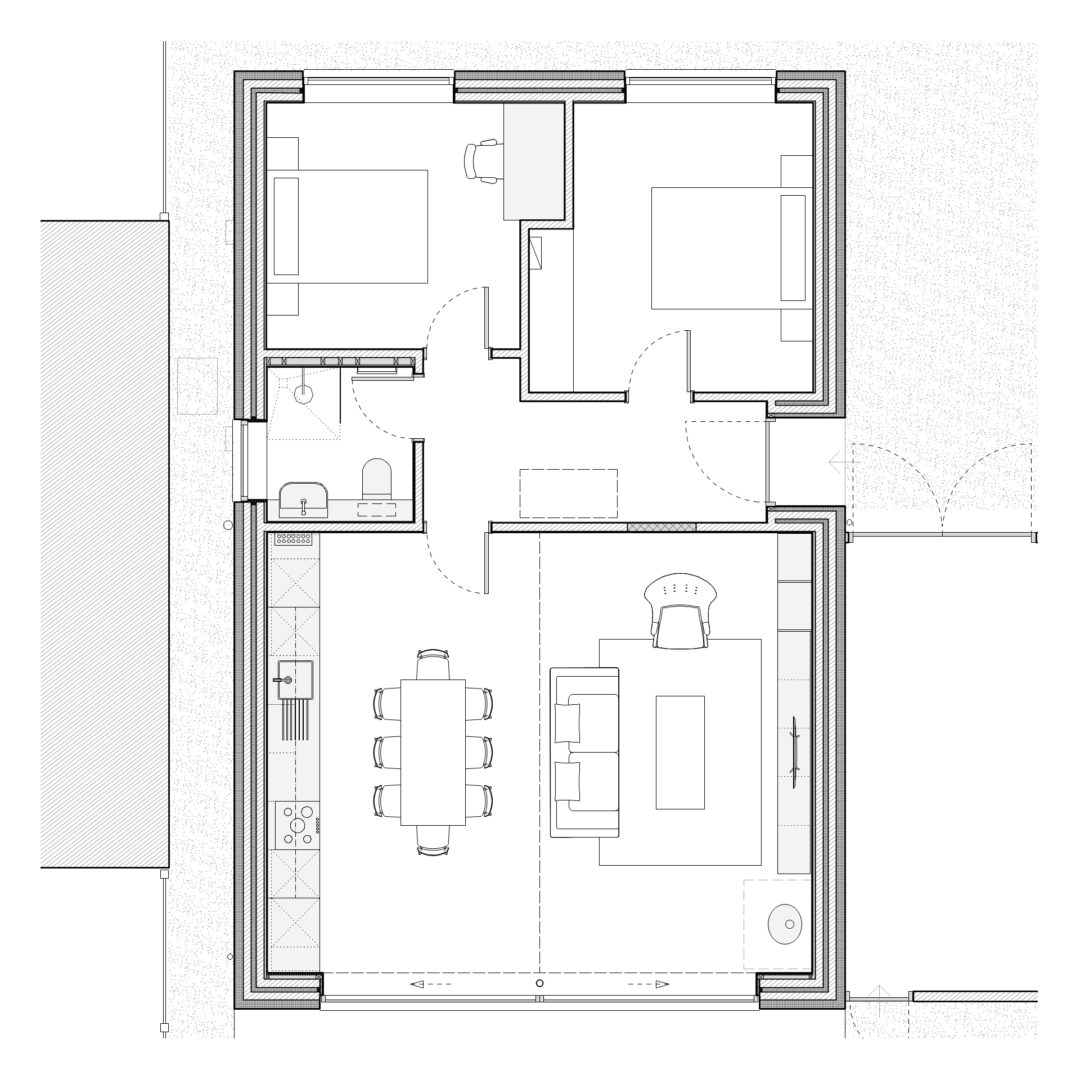
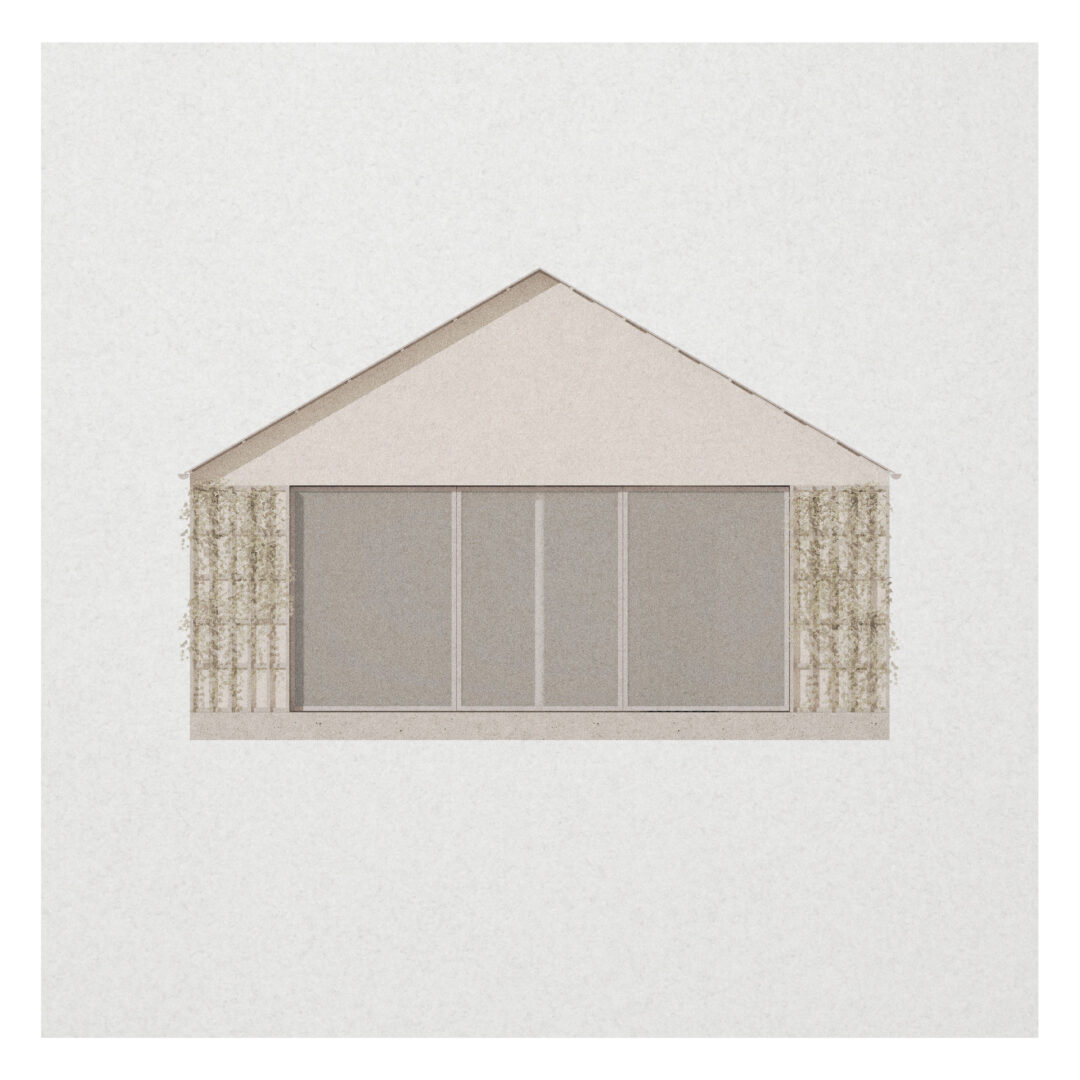
SOUTH MEADOWS
The remodelling and renovation of a 1950s bungalow in Somerset. The brief was to create a highly efficient, low energy, modern dwelling as a long term home for the clients. Having had very little upgrading or maintenance over the past 30 years the building was beginning to show its age. Therefore, the scope of the renovation was extensive involving a near full rebuild of the property with only the blockwork walls of the original building being retained.
The external walls were insulated using a combination of cavity and external insulation with a dedicated membrane for airtightness. The original uninsulated suspended timber floor was replaced with a solid concrete slab, with insulation and underfloor heating. The old gas boiler was replaced with an air source heat pump (ASHP) making the house independent of fossil fuels. Ventilation is provided through an MVHR system that supplies fresh, filtered air to the internal environment whilst retaining the heat.
The rear half of the house was opened up to create a large open plan living space with high vaulted ceiling. The new roof structure has been exposed with a painted steel ridge beam and high-grade timber rafters, up-lit with concealed LED lighting. Near full width sliding glazed doors provide plentiful natural lighting and form a direct connection with the garden. The kitchen is bespoke made with Fenix faced plywood doors and panels, complimenting the polished micro cement screed floor.
Externally, the house is rendered using a through colour silicone based render. The roof is clad in corrugated metal sheeting with galvanised steel rainwater goods. The roof is overhung on the gable ends to help shield the walls from rain, whilst creating a thin, minimal finish to the roof.
