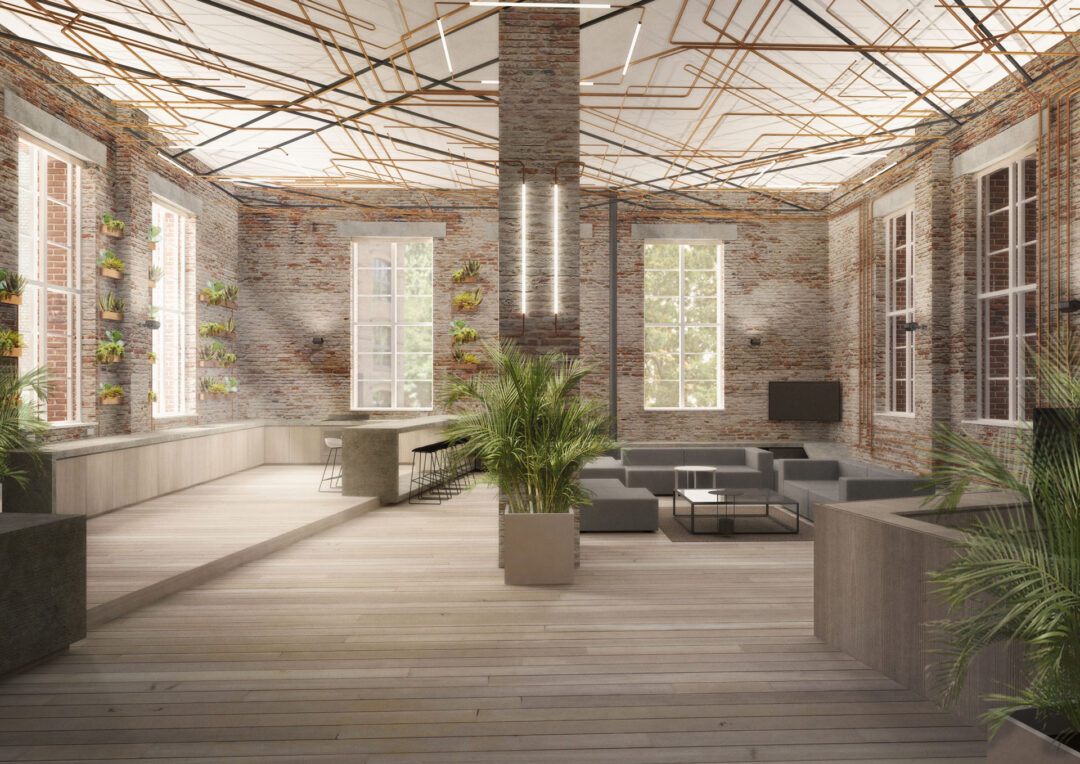SERVICES
We offer a full range of architectural services from conceptual design and planning application submission through to technical design development, on-site construction supervision and contract administration. Our services are structured around the RIBA Plan of Work, which defines the key stages of the design and construction process for a project. Below is an overview of the project stages which outlines what we can provide for your project.
The first stage is about understanding your brief and collecting accurate information as a basis from which to work. This typically includes a meeting to discuss your aims, expectations and aspirations for the project, helping us to define your brief in detail. We will also undertake a measured building survey to produce plans, sections and elevations as a record of your existing property. These will form the basis for developing our proposals and are used to support planning and building regulation applications.
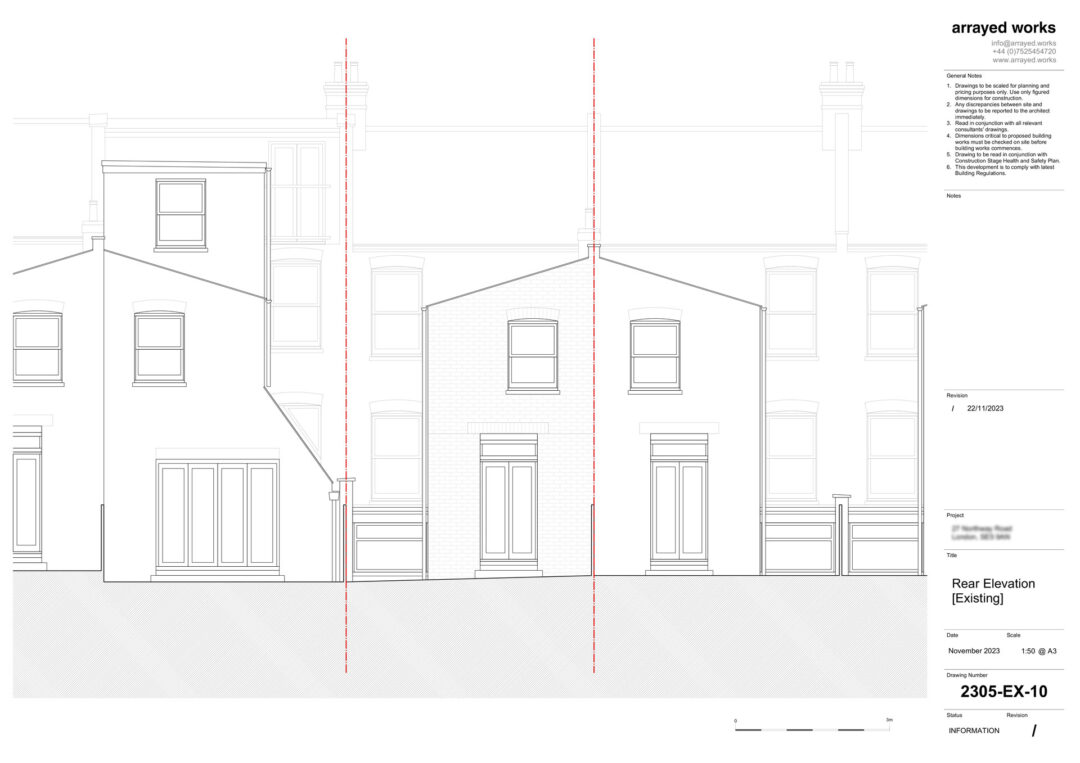
Working to our agreed brief, we will prepare a number of design options exploring different possibilities for achieving your project objectives. We will develop ideas in both 2D and 3D, looking at the potential relationships between spaces, advising on suitable construction methods and materials, and establishing the key opportunities and constraints with regards to planning, sustainability and your budget.
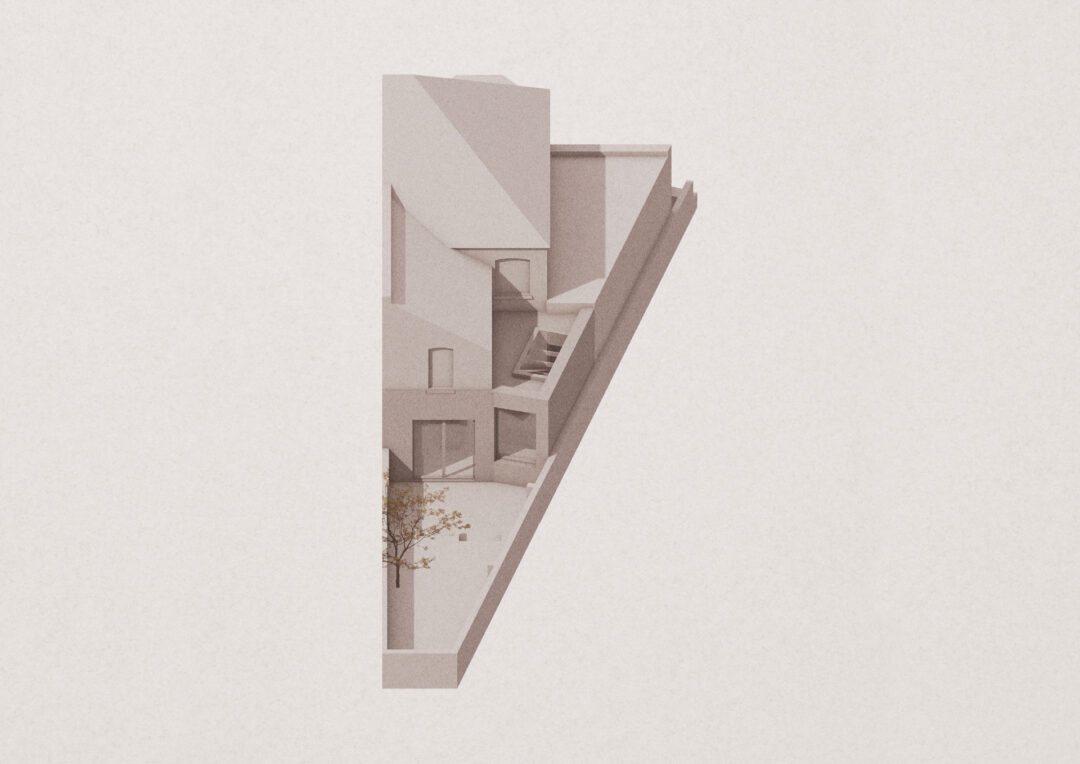
Moving forwards with your preferred option, this stage is about refining the design and preparing information for making a planning application. Some projects may be able to utilise Permitted Development Rights, in which case a full planning application will not be necessary. We can advise on the best procedure for your project. We can also assist with the appointment of any additional consultants that may be required such as a structural engineer, energy consultant or arboriculturist.
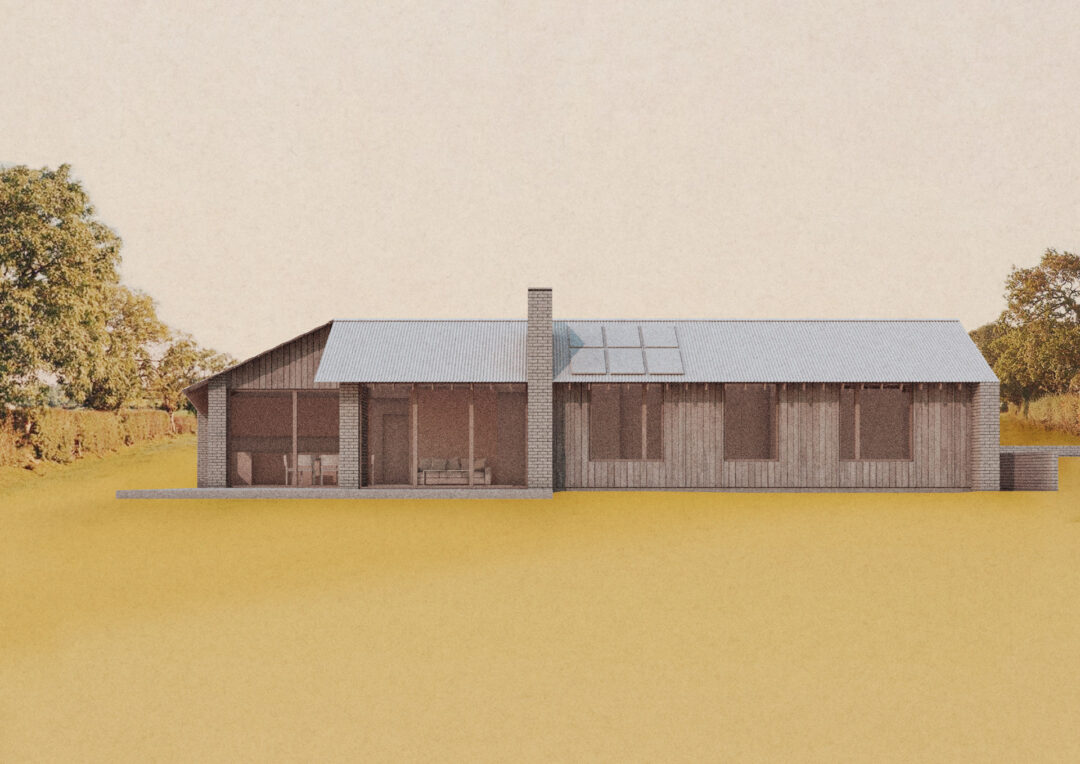
During this stage we will prepare detailed construction information, collaborating with additional consultants to develop a coordinated and compliant design. This information can be sent out to builders for them to price, which is known as tendering. We can assist with identifying suitable contractors for your project and help manage the tender process. We will also make a Building Regulation application and act as ‘Principle Designer’ as required under the CDM (Health and Safety) Regulations.
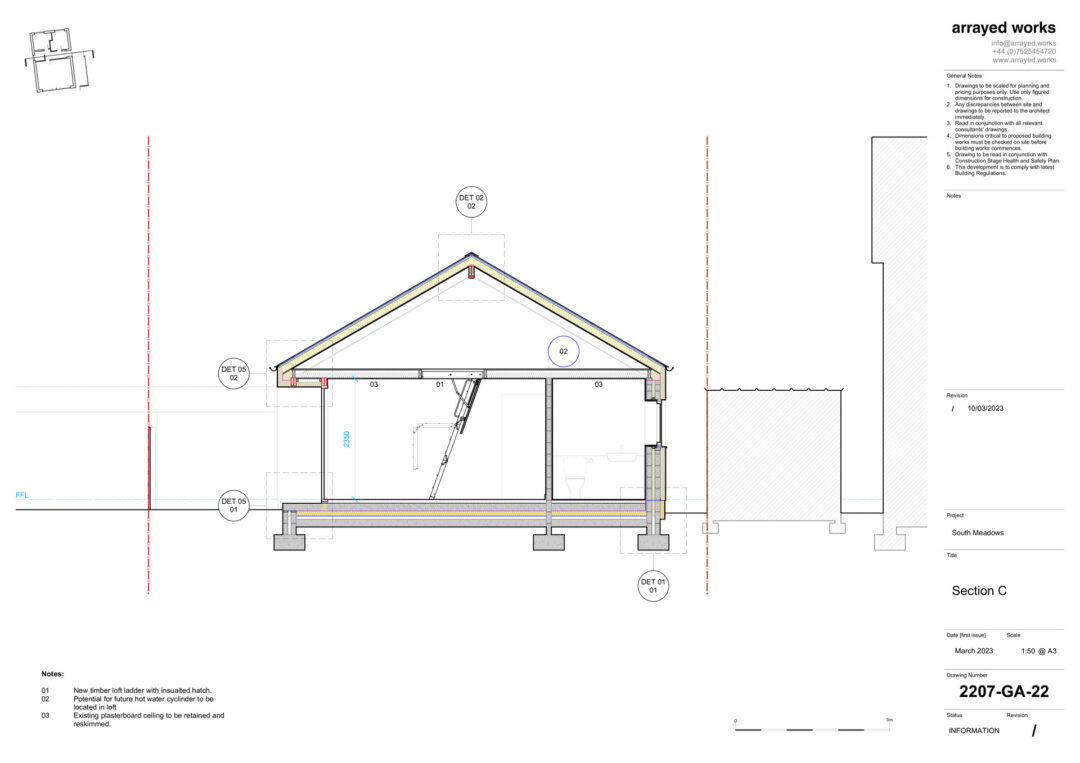
We can oversee the project throughout its construction, providing assistance to both you and your builder, ensuring the integrity of the design is maintained and a high quality outcome is achieved. We can act as Contract Administrator, which involves managing the construction contract, assessing the value of the work completed and ensuring that work is proceeding as agreed. Alternatively, we can offer assistance on an hourly basis, subject to your requirements.
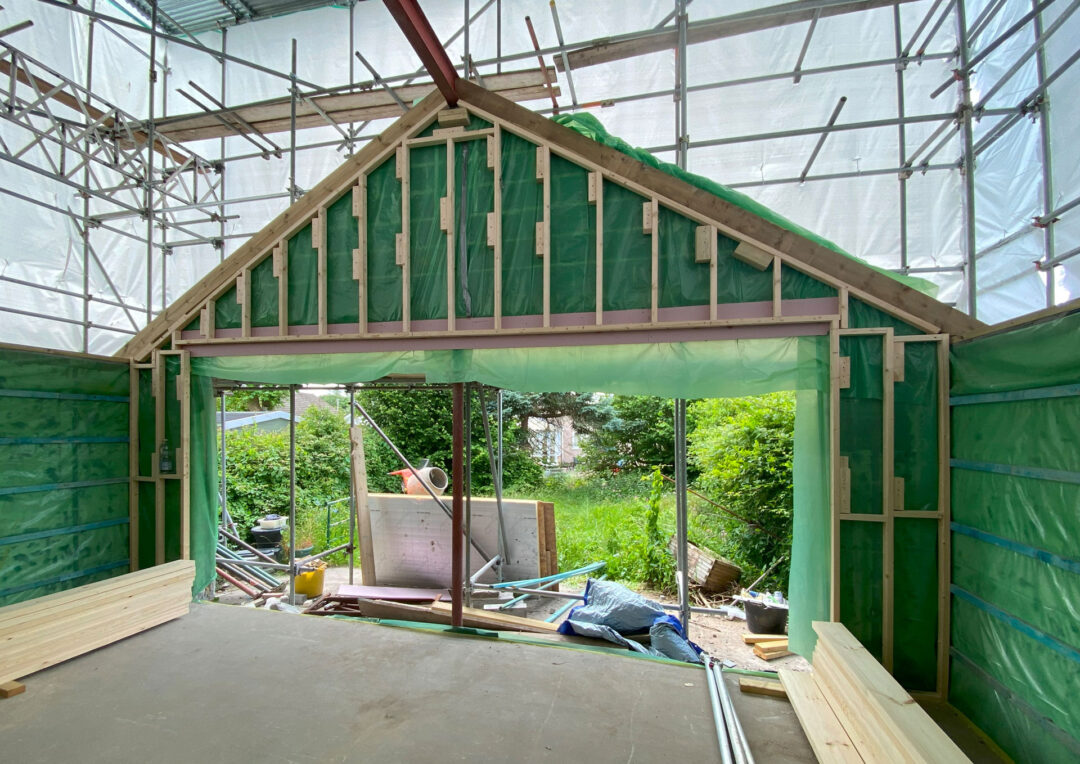
We will stay in touch after the project has been completed to learn how you use the space and to help resolve any contractor defects which may have occurred.
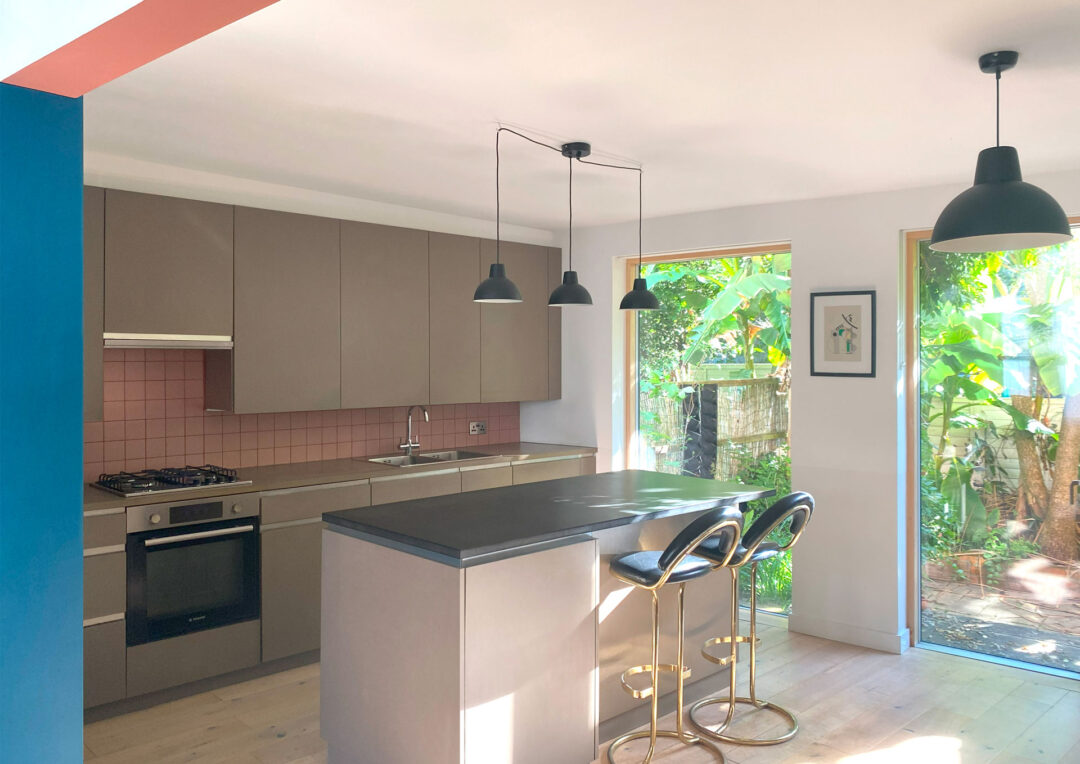
We can produce photorealistic visualisations at any point in the process to help you better understand the design. This can include still images, flythrough animations or fully explorable environments in virtual reality.
