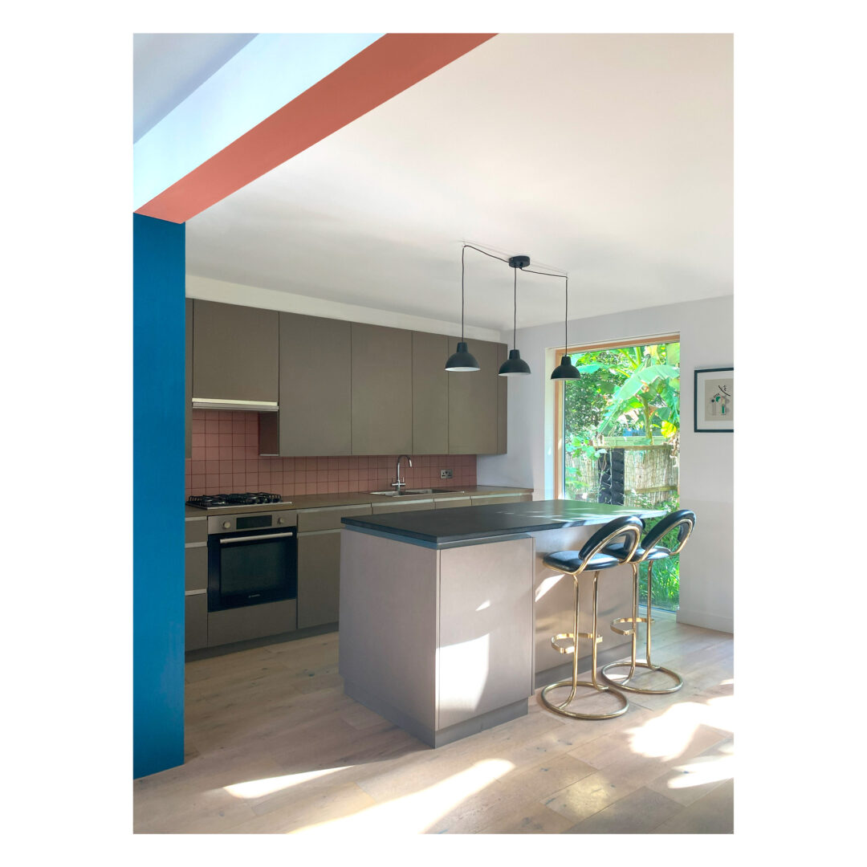
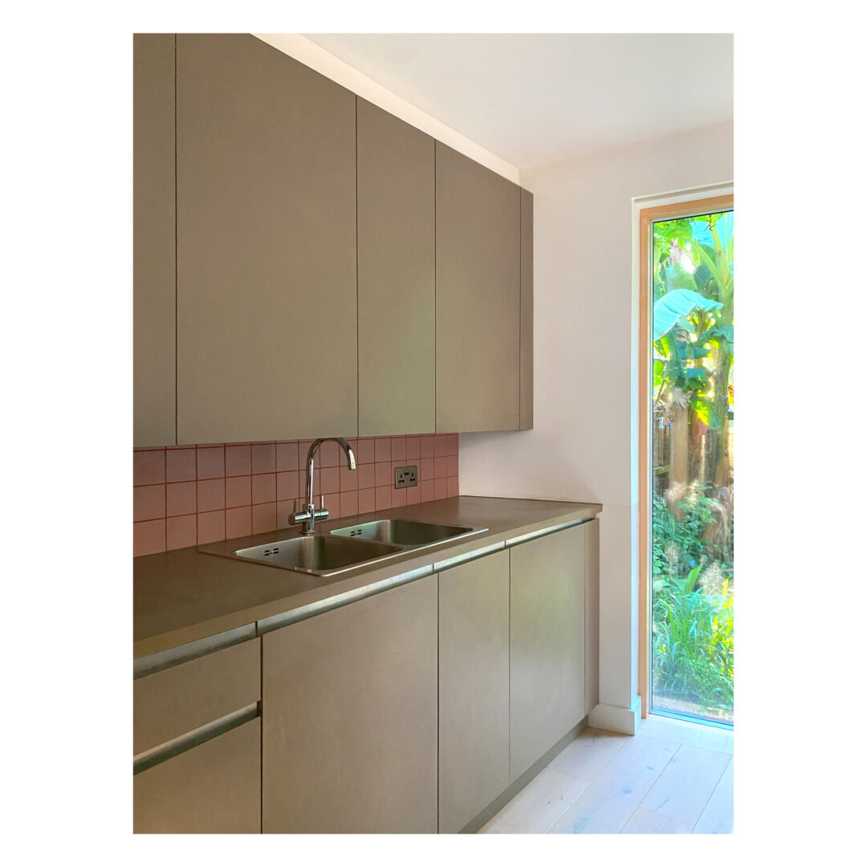
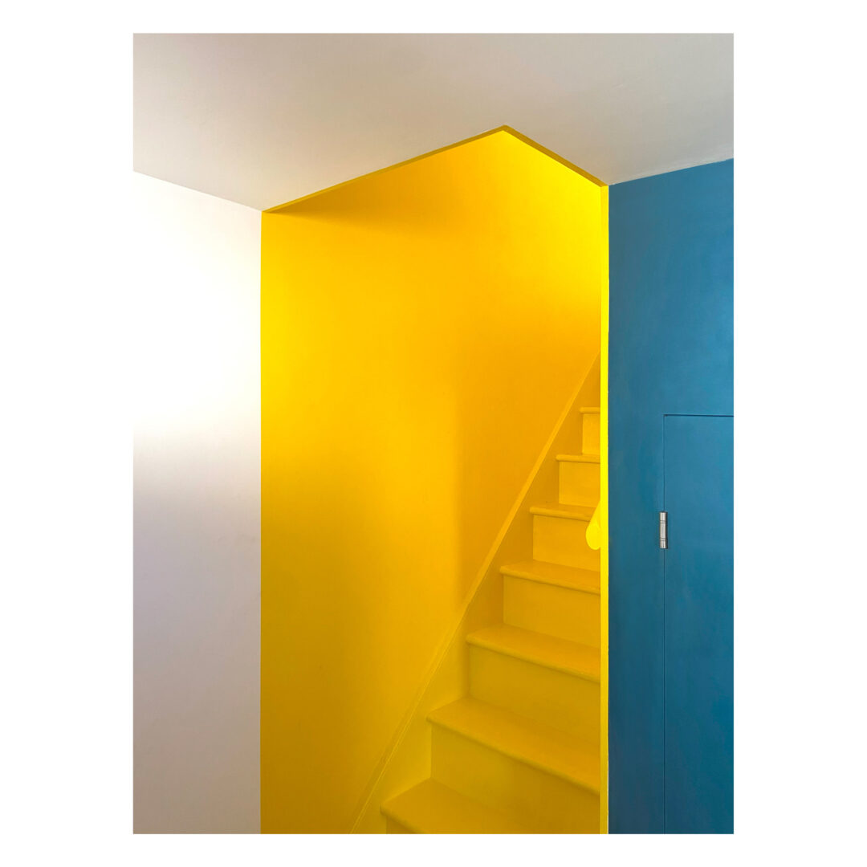
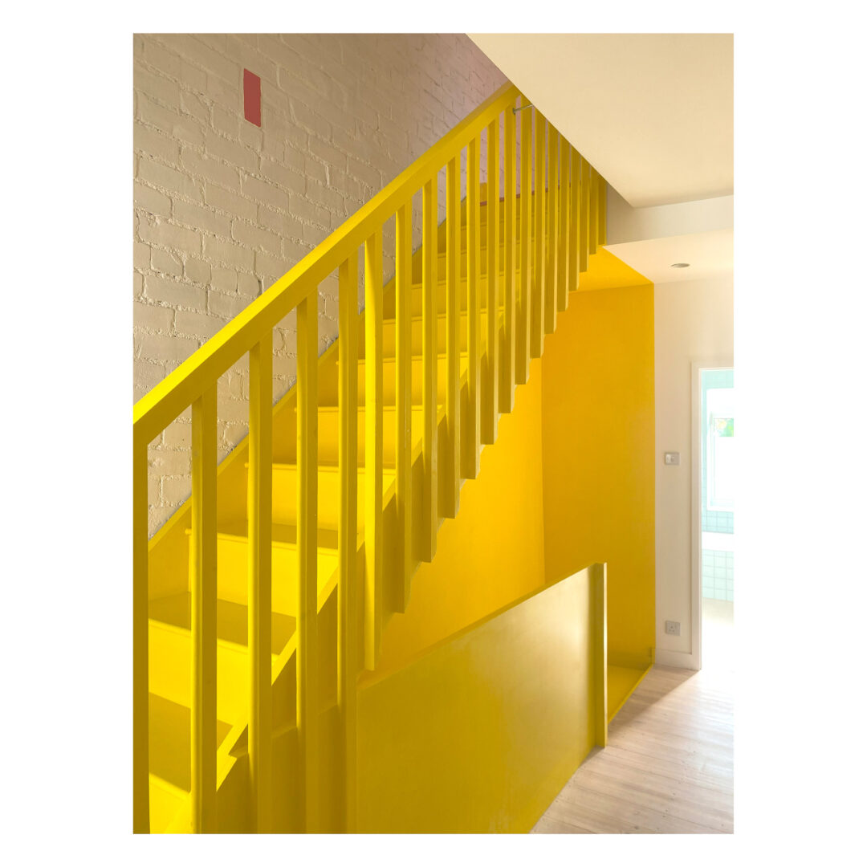
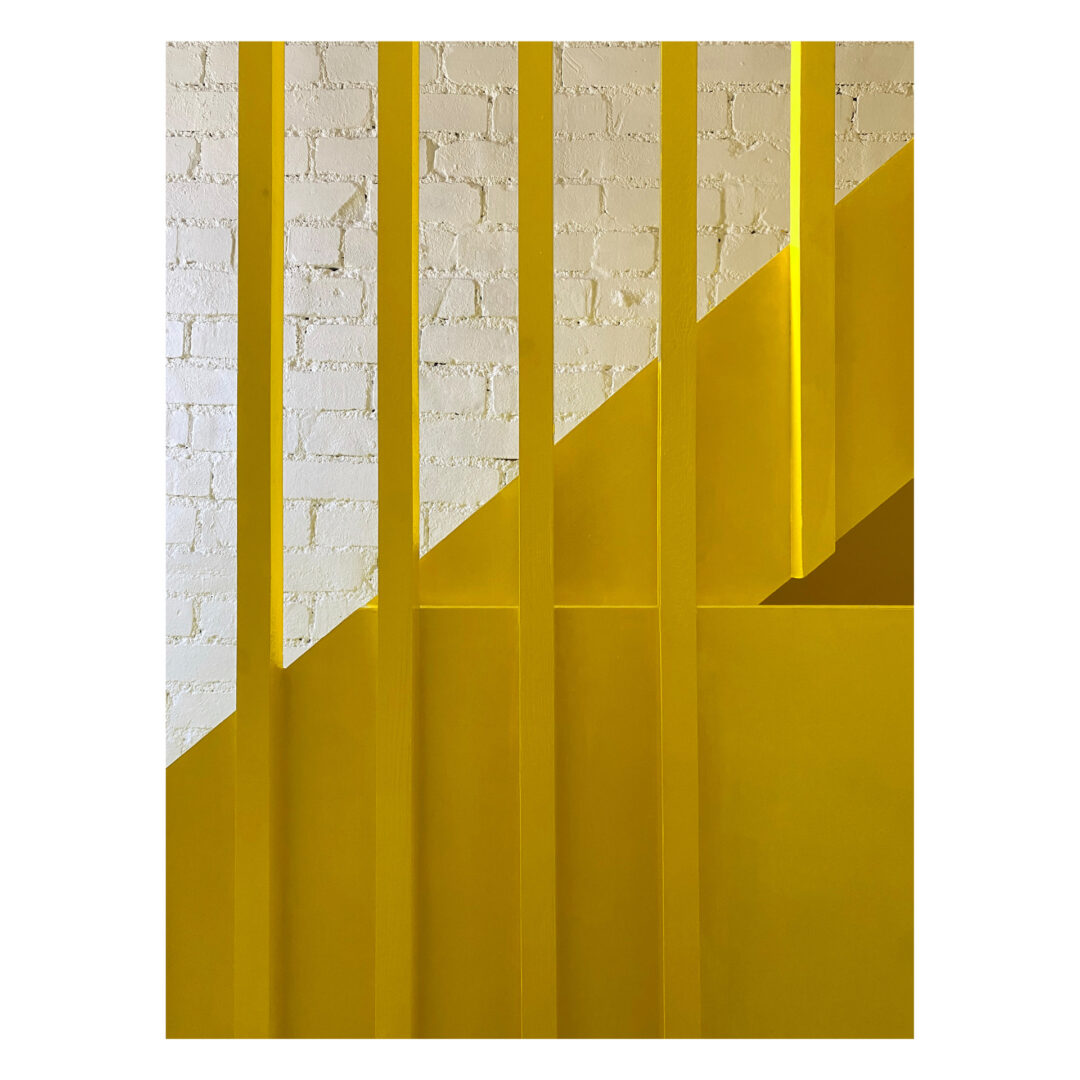
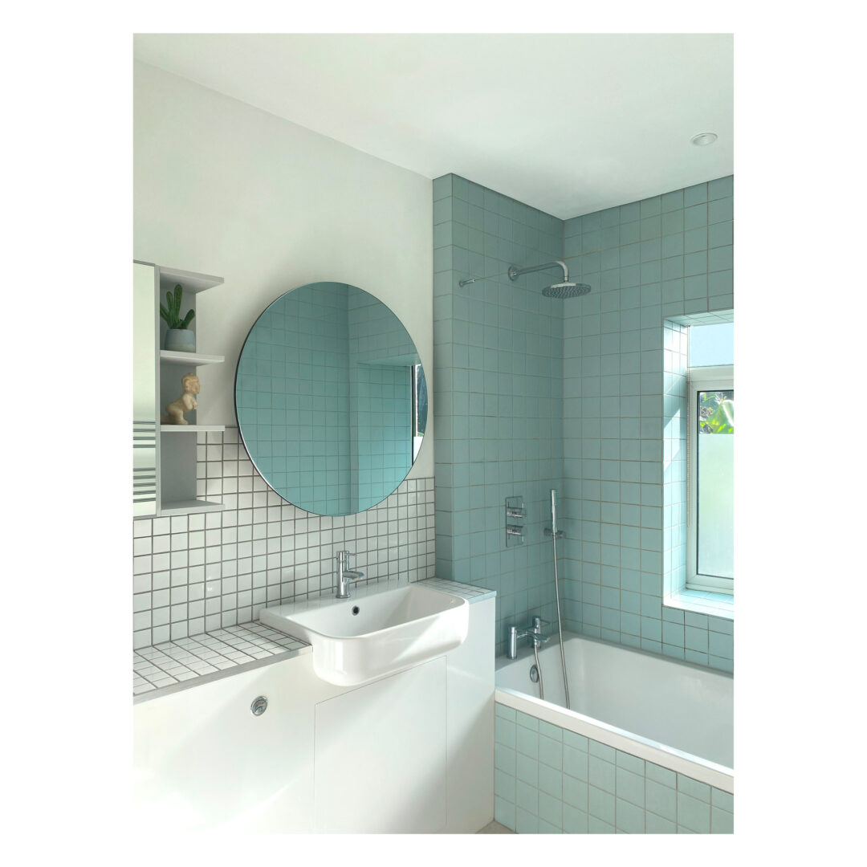
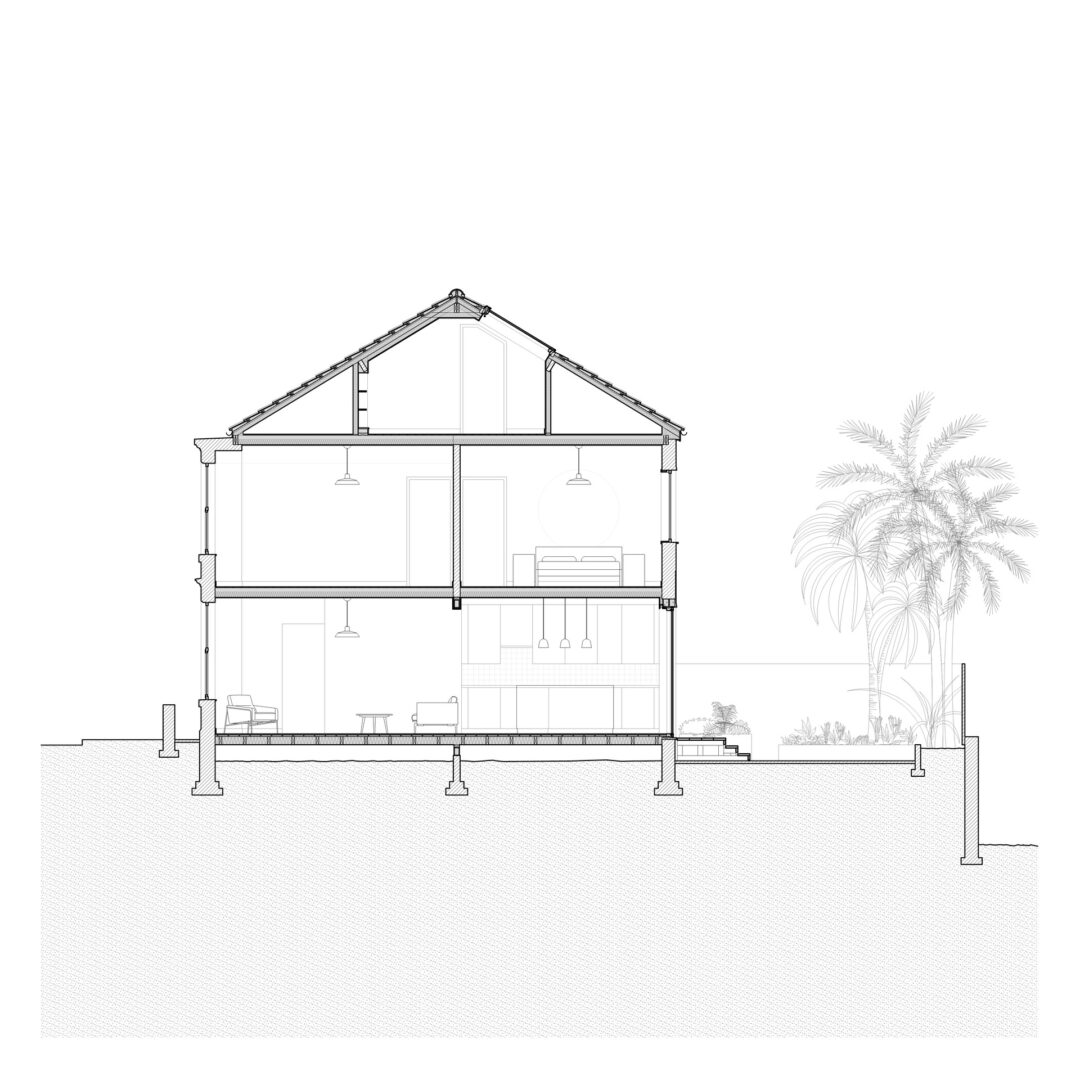
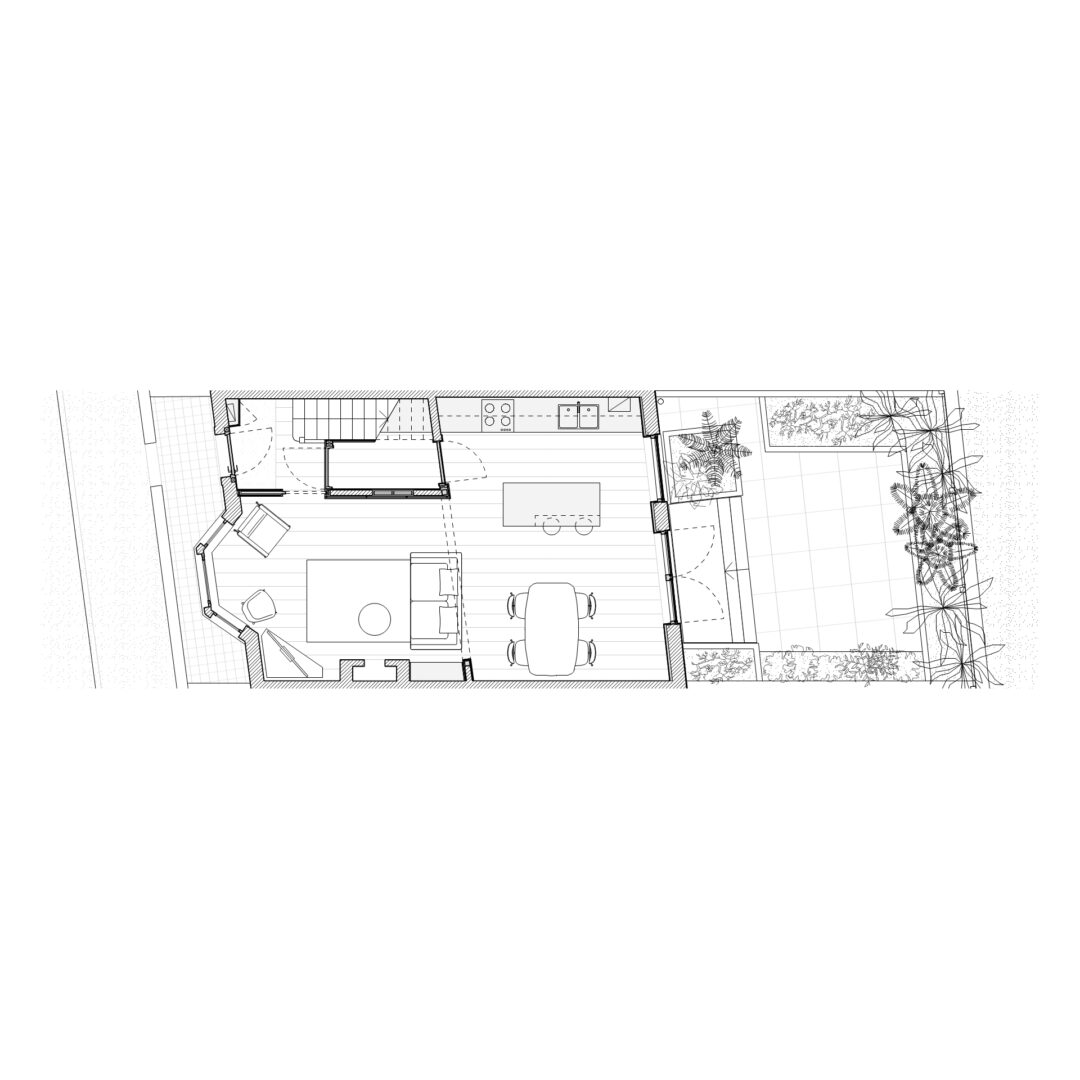
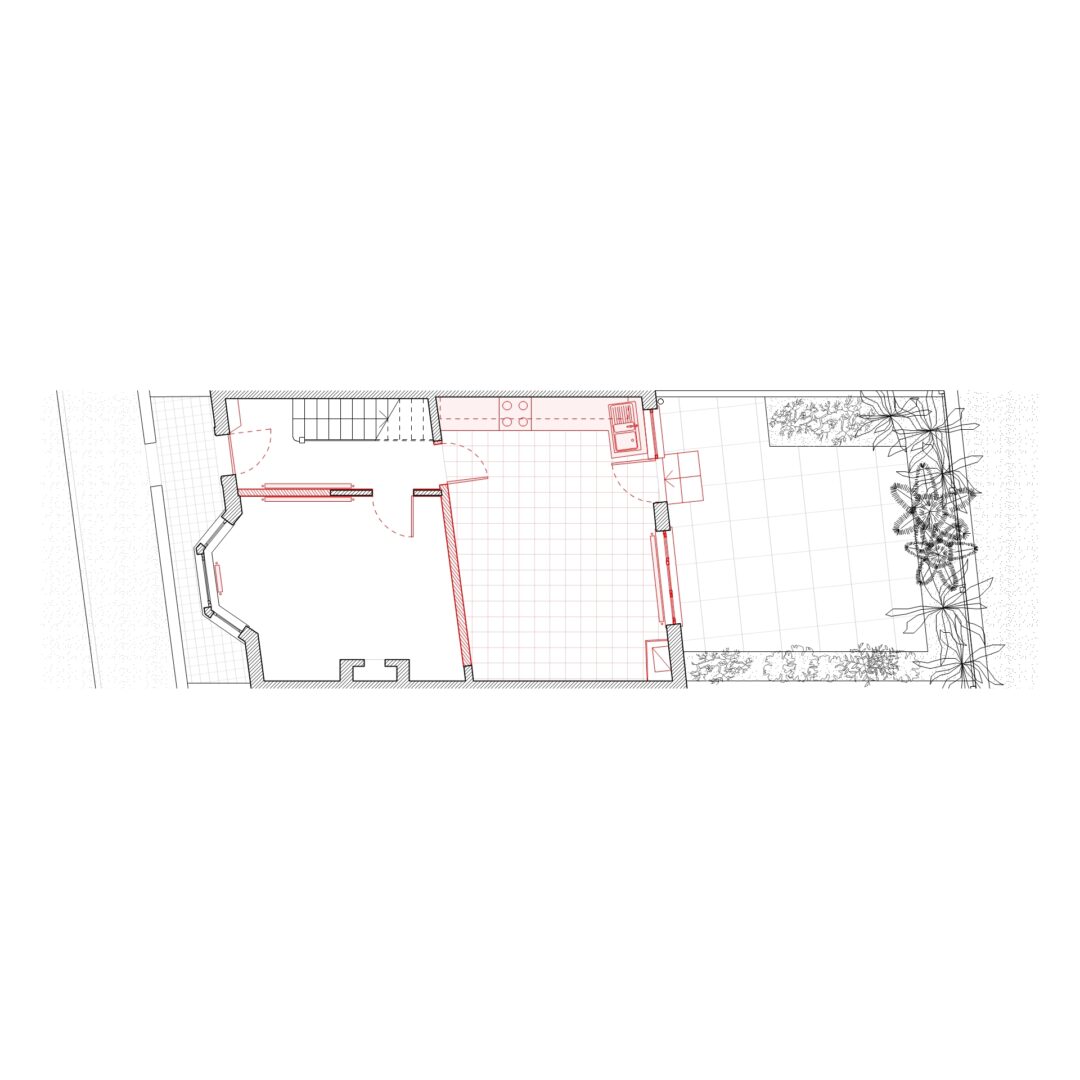
RENOVATION OF A VICTORIAN TERRACE
This late Victorian house in East Bristol was renovated and retrofitted to create a warm and comfortable family home. The removal of the central ‘spine’ wall at ground floor level coupled with new large format windows at the rear provides a large open plan living area and improves the connection to the garden. The conversion of the loft provides an additional bedroom / home office with a generous rooflight framing views of the mature trees in the neighbouring park.
Upon purchase the house was in poor condition with significant damp, a leaking roof and aging mechanical and electrical services. The entire house was gutted and then rebuilt from the ground up. The sub floor voids had filled up with earth and construction waste eliminating the ability for air to circulate which was the main cause of the rising damp. These were dug out and the ground floor replaced including a new damp proof course, insulation and under floor heating. Several substandard alterations were corrected. The bathroom had been moved to the front of the house with foul waste being pumped and routed through the loft to connect to the soil pipe at the rear. Therefore, the original location of the bathroom was restored, making way for a new stair leading up to the loft. New services were installed including a new boiler, under floor heating to the ground floor and new radiators to the upper floors, plus a full rewire of the house and upgrade of the gas supply. The roof was also replaced along with leadwork, guttering and downpipes.
At ground floor level, the open plan layout allowed for the rationalising of the circulation. The former hallway was enclosed to provide a utility space, functioning as a cloakroom, pantry and laundry room with access from both the entrance lobby and kitchen. The three visible sides of this room were clad in deep blue Valchromat, characterising this element as a solid plinth at the centre of the plan. Continuing the theme of colour blocking, the entire stairway was painted in bright yellow, complemented with pale blue tiles in the bathroom and pink tiles in the kitchen.
The kitchen units and island were bespoke made using grey and black Valchromat for the facing panels. The garden was landscaped using the bricks removed from the internal wall to build raised planters. A stepped deck built from discarded scaffolding boards navigates the level change from the living room to garden.
